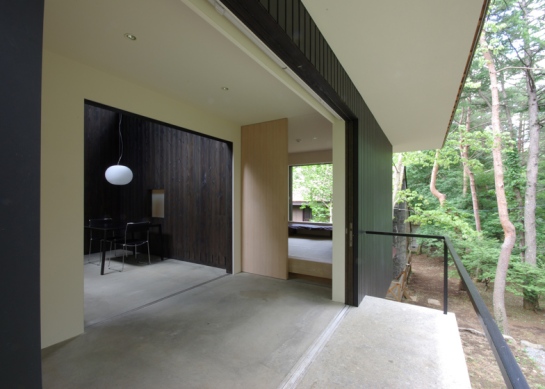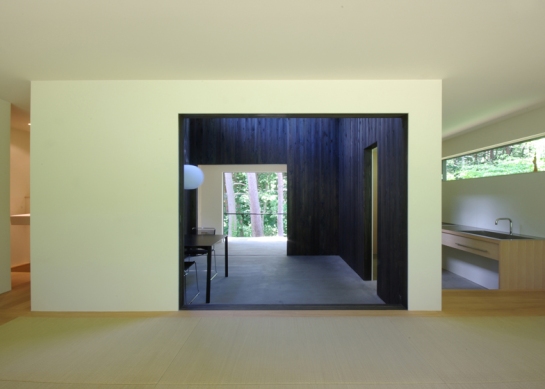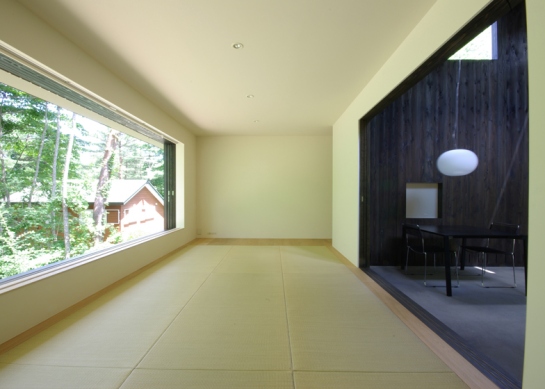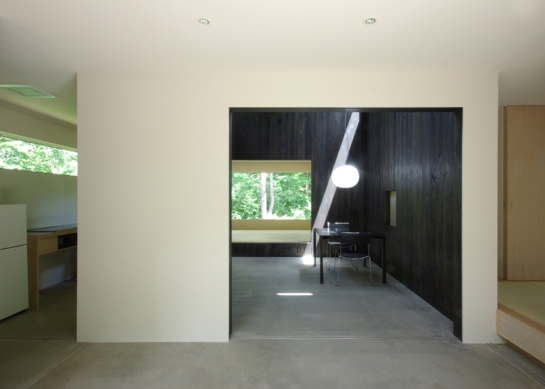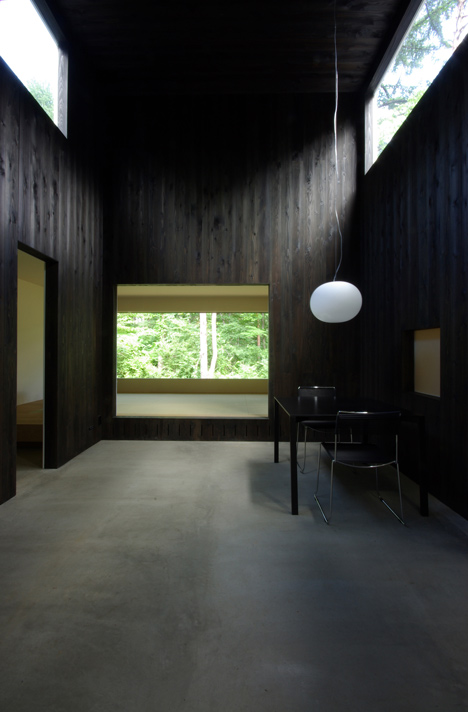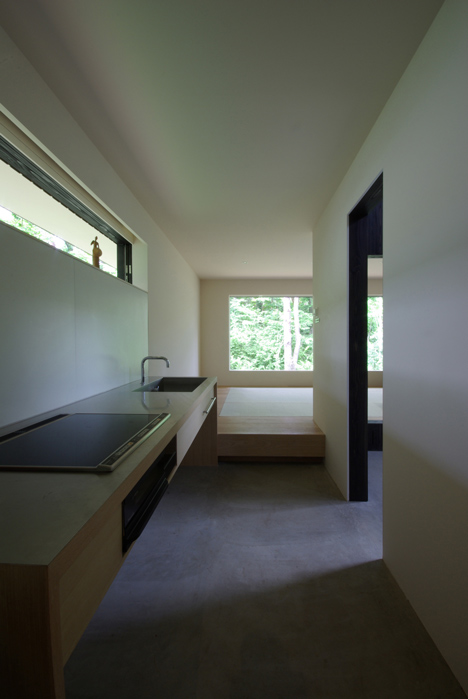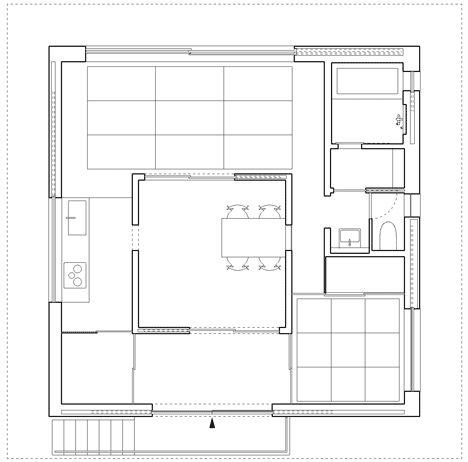a box on top : architecture : house in fujizakura by case design studio
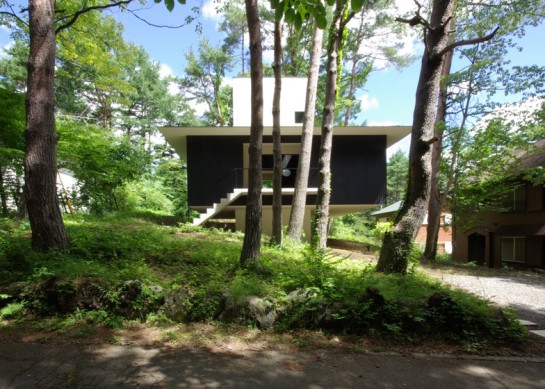 house in fujizakura by case design studio text and photos via dezeen
house in fujizakura by case design studio text and photos via dezeen
Case Design Studio designed the single-storey home for a couple and located it on a sloping site in Yamanashi Prefecture, close to Mount Fuji. The house centres around a double-height dining room, which is lit from above by a series of clerestory windows. Other rooms are arranged around the outside of the dining room and include a bedroom, kitchen, bathrooms and a traditional Japanese room filled with tatami mats. According to the studio, the rooms were designed to lead into one another in a “migratory flow pattern”, meaning there are “no dead ends”. The Japanese room is raised on a wooden platform and features a large window, offering a view out towards the trees.
