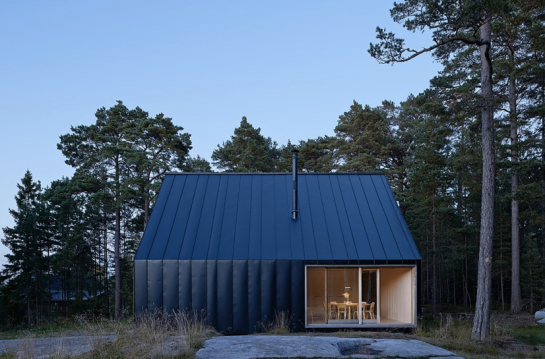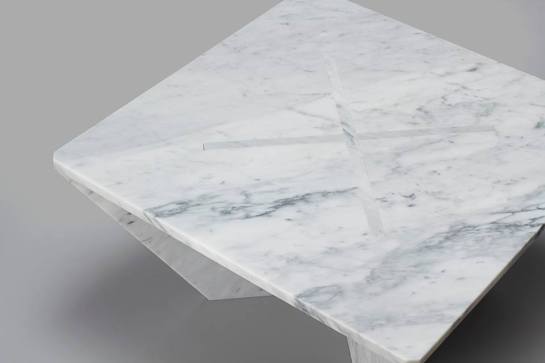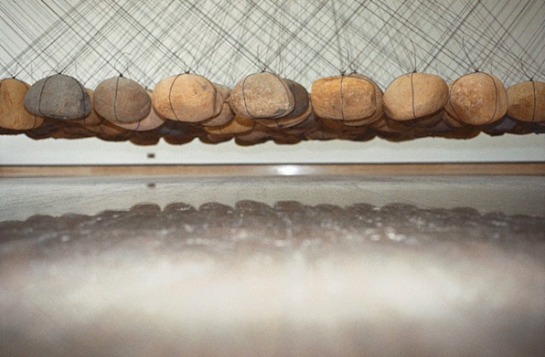 The second issue of OPENHOUSE magazine is out. If you haven’t seen it yet go to the web to find your nearest stockist or buy on-line. In this issue we talk to chef Jerome Waag in San Francisco, and we visit tara Steven’s cooking school in Fez, Labofem a plant shop in a home in Istanbul and Philip Johnson’s Glass House. www.openhouse-magazine.com
The second issue of OPENHOUSE magazine is out. If you haven’t seen it yet go to the web to find your nearest stockist or buy on-line. In this issue we talk to chef Jerome Waag in San Francisco, and we visit tara Steven’s cooking school in Fez, Labofem a plant shop in a home in Istanbul and Philip Johnson’s Glass House. www.openhouse-magazine.com
a forest house : architecture : House Husarö by Tham & Videgård Arkitekter : sweden
 House Husarö by Tham & Videgård Arkitekter photography by Ake E:son Lindman all via archdaily
House Husarö by Tham & Videgård Arkitekter photography by Ake E:son Lindman all via archdaily
The location is the outer Stockholm archipelago. Tall pines give the forested site an untouched character. The house is placed in a clearing with a high position in the landscape, on a plateau facing the sea in the north. The property has been in the family for a long time with a couple of small complementary buildings, a boathouse and a guesthouse, that has been used for vacation stays. As the family grew with a new generation, the need for a larger house with more space followed. The light conditions, the sea view and the flat and smooth bedrock were some of the qualities that constituted the starting point for the house. A relatively low budget also influenced the design, resulting in the idea to use tectonic rationality to support a specific spatial structure. The house, a pitched roof volume in two levels, is divided into an open social area at ground floor and a more private upper level, with bedrooms and a playroom. Within the square plan, a freestanding box holding kitchen, bathroom and the stair, organizes the ground floor into a sequence of interconnected spaces. Large sliding windows open up to the views in all directions and allow the sunlight to fill the interior. On the upper level a skylight that runs along the ridge of the roof underscores the verticality of space and subtly enhances the experience of seclusion. The exterior is entirely clad with folded black sheet metal of varied widths that integrate the position of the windows. Three glazed sliding doors with frames of hard wood provide entrances and direct access to the outdoor areas on the naturally flat part of the bedrock. All construction and finishes are made out of wood. The open plan is made possible with glulam wooden beams. Between these beams plywood sheets has been bent to form a series of vaults that add direction to the interior spaces.
Design in film : The modern house
Die Es : an architects home : Gwen & Gawie Fagan : Camps Bay, Cape Town
 Die Es by Gwen & Gawie Fagan : Interview : Antonia Heil Photography: Desmond Louw & Antonia Heil via freunde von freunden
Die Es by Gwen & Gawie Fagan : Interview : Antonia Heil Photography: Desmond Louw & Antonia Heil via freunde von freunden
Depending on where you stand, the Fagan’s self-built home ‘Die Es’ has a mountain or seaside backdrop. ‘Die Es’ – meaning ‘the hearth’ – is situated on the Atlantic Seaboard in Camps Bay, but it feels more like it’s on a little farm with its own private nature reserve. The house itself and most things in it are handmade by couple Gwen and Gawie Fagan, their son and three daughters. Today it’s just the two of them living here. It’s a magical place with magical people who have lived long and full lives.
Sitting around a table with Gwen and Gawie drinking a hot cup of Rooibos tea, we listen to a collection of stories experienced over almost a century. They speak about a career spanning almost 70 years, hard work and successes, and 65 years of marriage and family life.
As one of South Africa’s most celebrated architects, Gawie’s ideas concerning connecting architecture with the natural landscape were revolutionary. Over the years, Gwen played an instrumental role as a historical researcher and landscape planner in Gawie’s practice. Together they share a love of designing new buildings just as much as restoring old ones.
Postmodern perfect : architecture : Cooper Residence by Gwathmey Siegel Kaufman Architects
 Cooper Residence by Gwathmey Siegel Kaufman Architects via Somewhere I would like to live
Cooper Residence by Gwathmey Siegel Kaufman Architects via Somewhere I would like to live
Gropius reinterpreted not reconstructed : Bruno Fioretti Marquez Architects : Dessau
 “Gropius’ Ghosts. Bauhaus reinterpreted not reconstructed in Dessau” by Florian Heilmeyer via uncubemagazine.com, 2014
“Gropius’ Ghosts. Bauhaus reinterpreted not reconstructed in Dessau” by Florian Heilmeyer via uncubemagazine.com, 2014
The two destroyed buildings of the original Walter Gropius-designed Bauhaus site, House Gropius and House Moholy-Nagy, have been recreated – well, sort of. Florian Heilmeyer explores the complicated, contested history and issues around the reconstruction…or rather recreation…or better still, reinterpretion of two iconic architectural ghosts from the past.
perfect simplicity : furniture design : Annex tables by Joe Doucet for the Cooper-Hewitt National Design Museum
 Annex Table by Joe Doucet : Photography by Kendall Mills
Annex Table by Joe Doucet : Photography by Kendall Mills
I think I have never seen a design so perfect and so simple. Using only gravity to keep it together, the Annex Table designed by Joe Doucet is a signed and numbered edition commissioned by the Cooper-Hewitt National Design Museum.
the perfect table : furniture : Muller Van Severen : Belgium
With both Fien Muller and Hannes Van Severen being artists, it’s natural that the collection sits somewhere between design and art – it’s obviously ‘furniture’ but the emphasis is not completely concentrated on function and suggests different ways of living and use of space… an uncanny twist on universal forms. Fien Muller’s photography is suggestive of someone who considers everything in her daily life to be up for participation in the theatre of her compositions – whether choosing her characters from the woodpile, scavenging Hannes’ offcuts or realising the sculptural aspect of a skinned eel, nothing escapes the pot. It seems it’s not so much the qualities of an individual object that are important, but what happens when that object is introduced to another. Her sense of colour is extraordinary in the same way, with quite odd combinations – sometimes subtle, sometimes glaringly opposing, but always with a harmonious result. Fien’s interest in the material is also apparent in her art works, as below with the contrast in texture of the hand chopped wood and the plastic wood effect. It’s not necessary to ask why she has selected these elements to sit together but these incongruous objects are somehow compatible and appropriate. The work of Hannes is often the other way around – with the familiar becoming absurd, in the sense that it loses it’s function and turns irrational. A staircase laid on its side goes nowhere and a closet run through the circular saw loses its balance. The everyday is turned on its head and apparent function negated. The inspiration of their art world is readily seen in the furniture collection with forms reminiscent of Donald Judd or Sol Lewitt but with the humour that comes with collaborations such as that of Fischli & Weiss, who also created from the commonplace and familiar. There is wit in both artists’ work which follows into their furniture collection – two shelving units become entangled and inseperable, two people are forced into conversation by a double seat or the colour range might be dependent on the health and safety colour-coding of a chopping board manufacturer. Its hard to not be reminded of the self-taught, experimental and collaborative Jean Prouvé, who also didn’t work within the constraints of a particular discipline. The feeling you get is of the creators living their lives with the ‘work’ being an equal and necessary aspect of human existence alongside sitting, eating, reading, talking… The Muller Van Severen collection invites participation – the chopping boards and trivets are wall sculptures that adapt to a functional role and change in appearance with use; the double facing seat only achieves its potential with use – two people engaging and perhaps forming new ideas, flirting or just sharing a bit of banter. In this instance, the process of ‘designing’ appears to be more like a conversation and an evolution of ideas, with one finished product inspiring the next – hence the collection working so well as a whole. Working as a duo obviates the individual ego all too prevalent in both the design and art world and allows each object to just exist. The distinction between art and design narrows when the intention of the creators is not to produce one or the other, but to just create and live, and certainly not for the sake of becoming a name to look out for… although, whether through choice or not, this has become the case for both Fien Muller and Hannes Van Severen.
Text: Jonathan Barrie photos and text via Mulle Van Severen
hanging around : art : Suspended stone circle II by Ken Unsworth : australia
 For many years, Australian-based artist Ken Unsworth has made viewers hold their breath with his timeless work entitledSuspended Stone Circle II. The installation was first completed in 1974 and produced again in 1988, and is awe-inspiring in both its fragility and volume. Unsworth used 103 river stones each weighing about 33 pounds and bound them together by three sets of wires that were tied to rings and secured to the ceiling. They form a suspended disc, with each element resting perfectly in its place. The sculptor hung the stones so that their center of gravity falls on the central axis of the disc, and each stone is equal distance from one another. As they remain in midair, their cone-shaped stabilizing wires mimic a force field, and it’s almost as if they are held up by this energy. Unsworth’s installation is peaceful, balanced, and even a little nerve wracking – at any moment, the work could theoretically come tumbling down. Unsworth first gained popularity as a sculptor in the 1970’s when he combined performance art with minimalist forms. In addition to stones, the artist has created other monumental works, including a piece titled Rapture, where a grand piano is formed into a large set of stairs. text and photos via : my modern met
For many years, Australian-based artist Ken Unsworth has made viewers hold their breath with his timeless work entitledSuspended Stone Circle II. The installation was first completed in 1974 and produced again in 1988, and is awe-inspiring in both its fragility and volume. Unsworth used 103 river stones each weighing about 33 pounds and bound them together by three sets of wires that were tied to rings and secured to the ceiling. They form a suspended disc, with each element resting perfectly in its place. The sculptor hung the stones so that their center of gravity falls on the central axis of the disc, and each stone is equal distance from one another. As they remain in midair, their cone-shaped stabilizing wires mimic a force field, and it’s almost as if they are held up by this energy. Unsworth’s installation is peaceful, balanced, and even a little nerve wracking – at any moment, the work could theoretically come tumbling down. Unsworth first gained popularity as a sculptor in the 1970’s when he combined performance art with minimalist forms. In addition to stones, the artist has created other monumental works, including a piece titled Rapture, where a grand piano is formed into a large set of stairs. text and photos via : my modern met
up on high : architecture : Casa Narigua by David Pedroza Castañeda : El Jonuco, Mexico
 Casa Narigua by David Pedroza Castañeda : photography by Sofia Flores Chapa
Casa Narigua by David Pedroza Castañeda : photography by Sofia Flores Chapa
via : plataforma arquitectura
mexican practice p+0 arquitectura has recently completed the narigua house in the mountains of northern mexico. in order to avoid eliminating trees from the heavily vegetated area, the concept of the home became centered around lifting it above the ground therefore leaving the ecosystem intact. three volumes are stacked upon one another, different shapes layered in different orientations forming dramatic cantilevers and subsequent terraces, viewpoints, and vertically-communicative spaces. the home is cast in orthogonal exposed concrete tinted with soil from the site so as to become almost a geological incident rather than a man-made feat. the ground level plinth contains the garage right off the main road, storage rooms with furniture that could become guest bedrooms, and a mechanical room that frees the rooftop for a deck with 360-degree views. the next floor contains the main entrance area for visitors, the master suite, and the staircase leading down to the lower level. on top of everything, the kitchen, dining, and living areas enjoy the company of breathtaking scenery and access to one of many outdoor terraces, decks, and nooks- especially on the west side where two jagged peaks in the nearby distance almost touch. a delicate play between thickened walls, flat roofs, ethereal windows and heavy timber beams allow inhabitants to experience each face of every form while the glimpses of the external scenery become a fact of everyday life. the materials also recall an important vernacular in the region, however abstracted into modernity they may be. the house becomes an interactive sculpture whose planned spaces hold as much functionality and beauty as those in between. Read More
Read More









